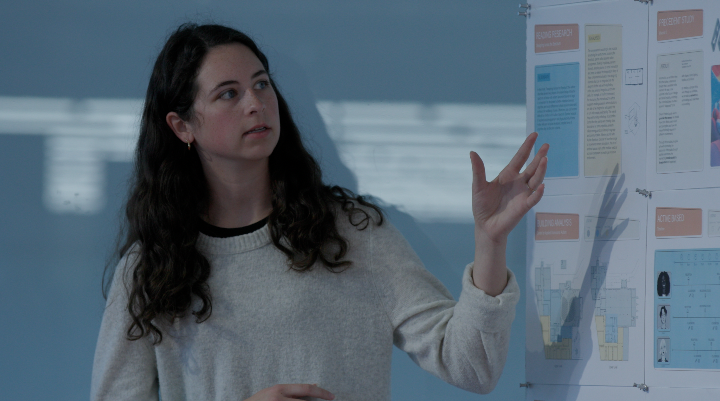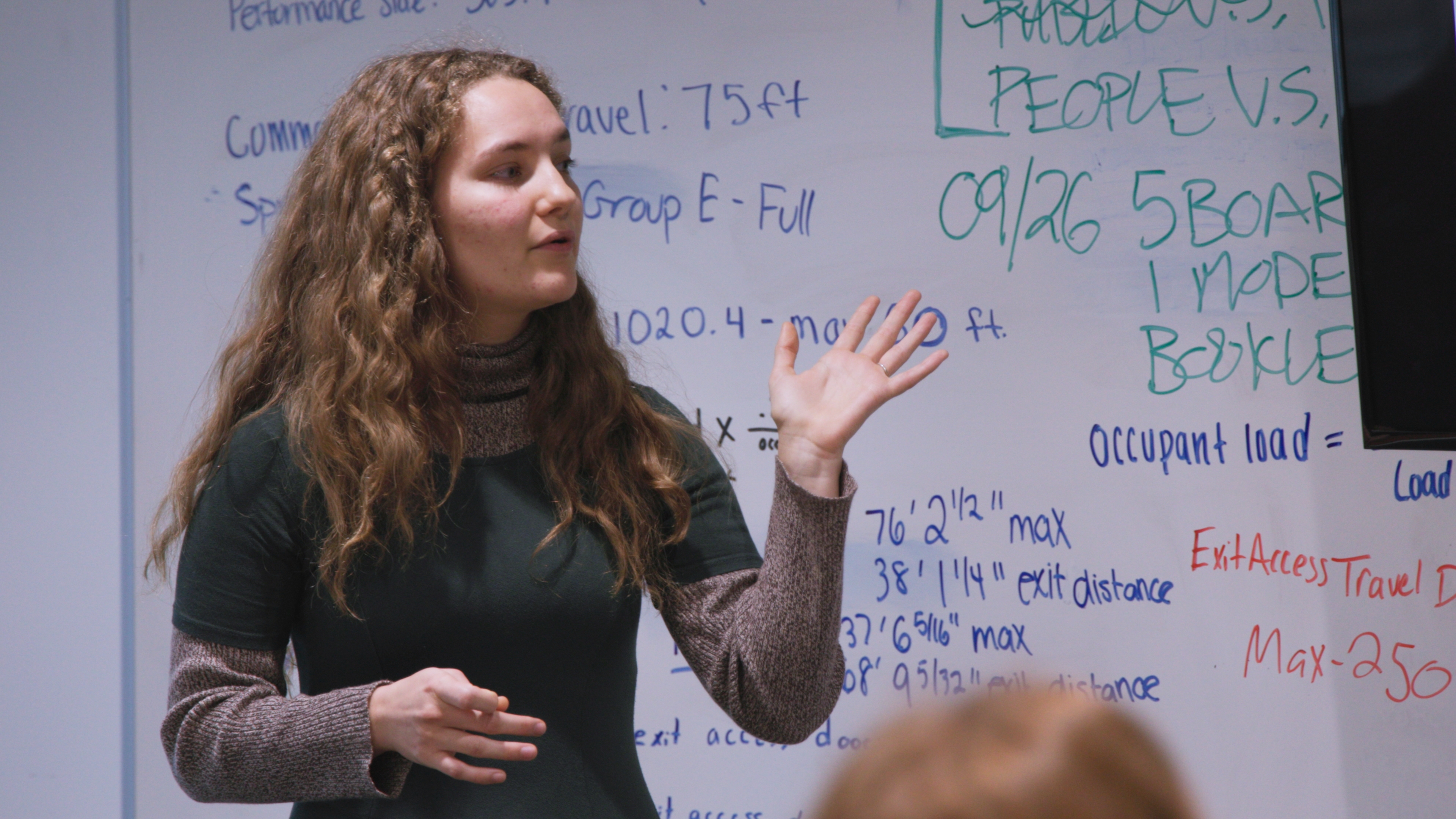As part of the College of Architecture and Environmental Design’s senior-year curriculum, interior design faculty require their students to design a community-based project, teaching them how to become design advocates for diverse populations that usually differ from themselves. Interior design Assistant Professor Tina Patel proposed the idea of working with CADA, the Center for Applied Drama and Autism, on a sensory-friendly theatre for individuals on the autism spectrum.

“Understanding the user's needs and having your entire design be based of those needs is something that I haven't done before and I'm going to continue to do moving forward.”
– Sarah Price
“I'm a mother of a kid who is neurodiverse, so this was really near and dear to my heart,” Patel said.
The nonprofit is an educational program that inspires the growth and empowerment of diverse individuals on the autism spectrum or neurodiverse individuals through theatre-based programming.
“We all decided to do this project because they're really influencing and impacting the community through their work and really trying to address and solve a big issue,” said Patel.
Students were challenged with creating a cohesive design to accommodate hypersensitive, hyposensitive and neurodiverse populations that would be sharing the space.
“Normally we spend our time and energy and design efforts and talents designing for the 1% of people who need us the least. Whereas in this project, we were able to look at a different user group who could really benefit from good design, and we could create that good design for them,” said Serene Hawes, fourth-year interior design student.
Currently CADA doesn’t occupy its own dedicated space, but a previous Jewish temple in Akron was chosen as the hypothetical location. It was a challenging aspect of the project because the space had been abandoned for years and needed extensive work to make the space feasible for CADA. Seeing the space firsthand influenced design decisions, as students had the opportunity to visit the location and experience its inadequacies and limitations.

“I learned things can be comorbid. You could be designing for someone who's deaf and they might need bright colors to help with way finding. But for someone with autism, those colors might be too loud.” – Katie Gagle
As with any interior design project, this one began with extensive research, this time on autism spectrum disorder (ASD), which included active learning sessions with experts and speaking with ASA Kent State students, including those on the autism spectrum, to understand how they would interact with the space and aspects that would be most beneficial to them.
“It was clear that for many students, this was their first formal encounter with a neurodiverse population,” said Ronn Daniel, associate professor of interior design.
The research phase was a crucial part of the project to understand and learn from those with ASD and create empathetic leaders for the future built environment.
At the end of the semester, faculty members, CADA and community design professionals participated in the reviews of the students’ projects, which impressed them with their creativity and innovation.
“Some of the solutions that people had for places for students to seek refuge, if they were experiencing symptoms of hypersensitivity or hyposensitivity, if they needed stimulation or if they needed sensory deprivation. Some of the solutions that they had for those were really innovative and not answers that I've seen before,” said Anna-Jeannine Griesacker, CADA interim executive director.
Bridging the gap between aesthetics and practicality was a key strength the students learned through this process, to become more insightful leaders and advocates for those with specific sensitivities as they become the next generation of design professionals.
“They made connections, they made relationships with certain ideas or experiences in their own lives and these people that they met and other people's whose stories they just heard or they imagined stayed a living presence in the design. And it was palpable at the end of the project. You could feel that perspective's vitality in the final work,” said Daniel.
Many of the student concepts from this project can be found on the College of Architecture and Environmental Design website.

